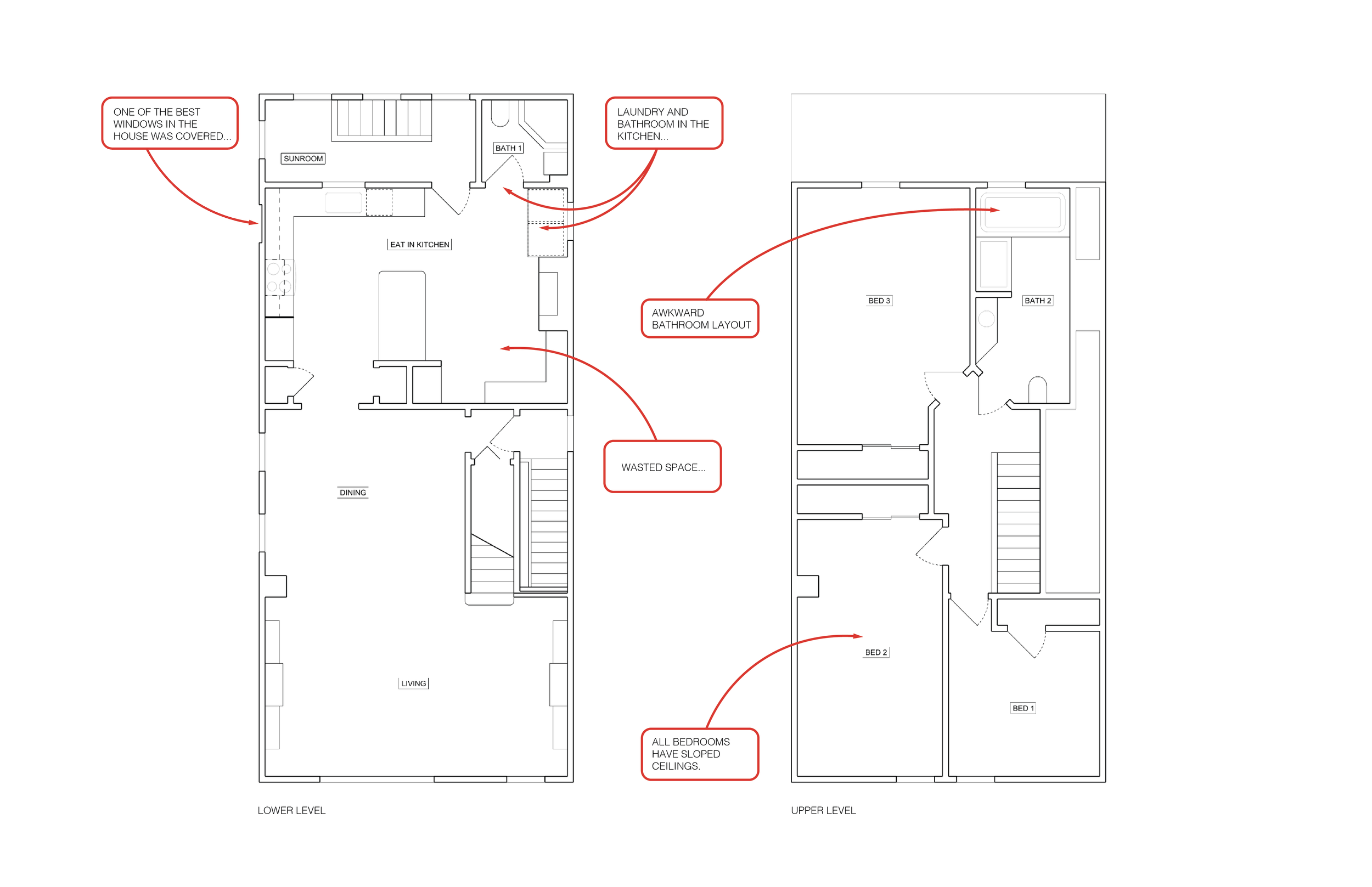Harrison House
Location : Harrison, NJ
Area : +/- 3,000 SF.
Typology: Multifamily
Completion: W.I.P.
This two-family home was built in 1920 — with original doors, trim, staircase, and tin ceilings intact. Despite these details, parts of the home were renovated in 2004, gracing the home with red oak cabinets and brass hardware. With a majority of the budget going towards maintenance of the building envelope and systems, we have designed a few minor layout changes that modernize the floor plan and increase the bedroom count. Kitchen renovations include painting and rearrangement of the existing cabinetry. This project is a work in progress - stay tuned for updates.
Apatment 2 Living / Dining / Kitchen
Apartment 1
EXISTING FLOOR PLAN
PROPOSED FLOOR PLAN
Apartment 2
EXISTING FLOOR PLAN
PROPOSED FLOOR PLAN





