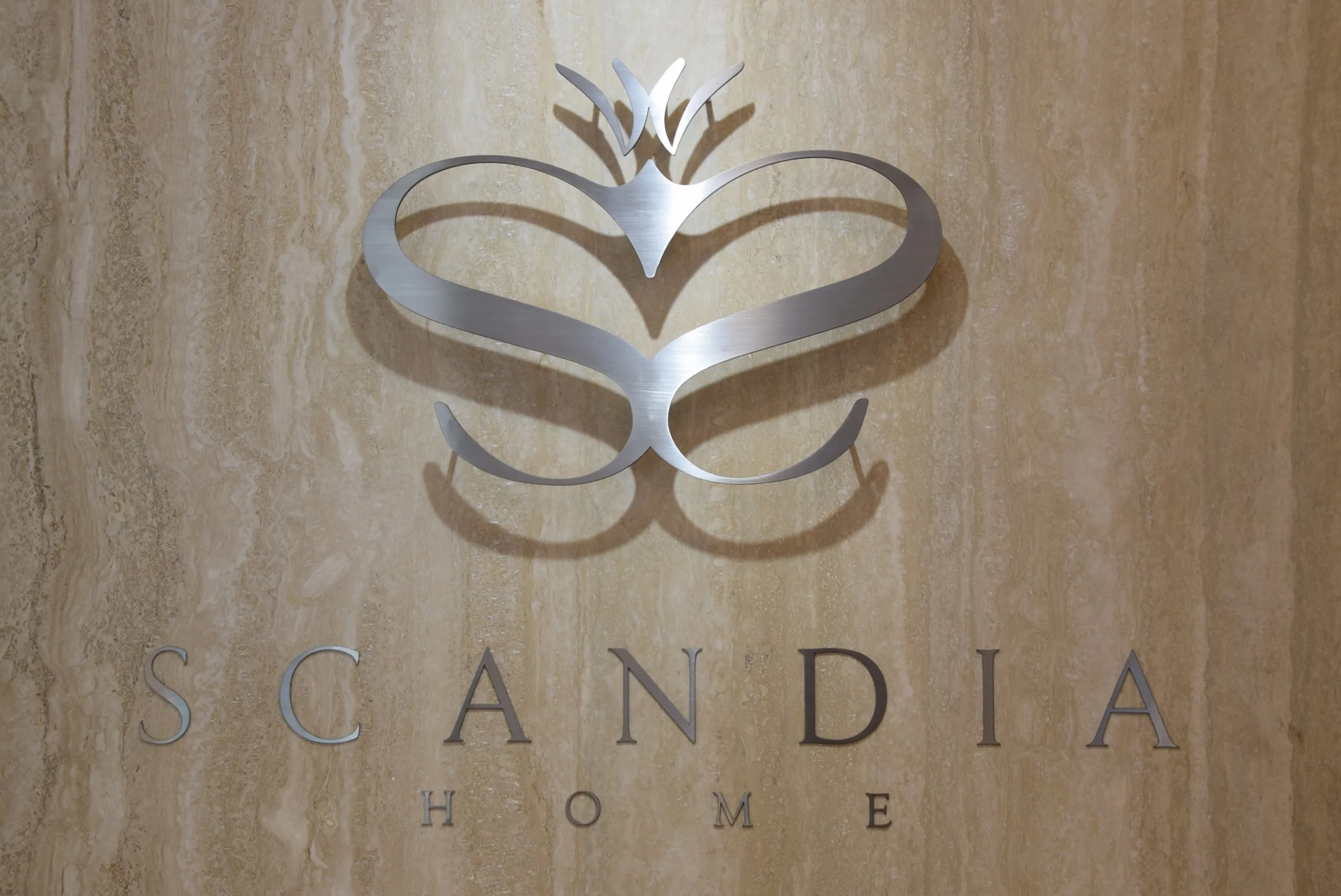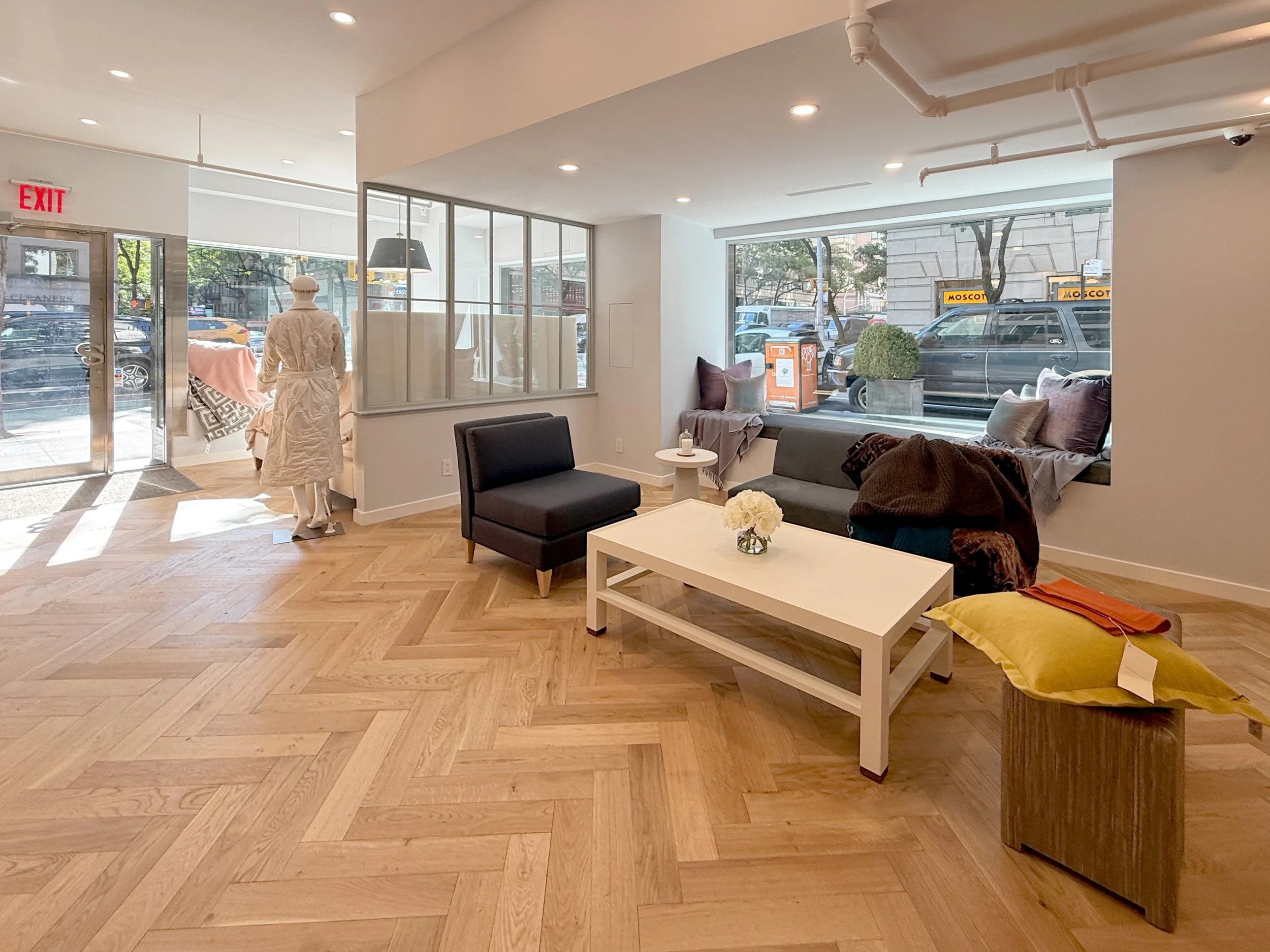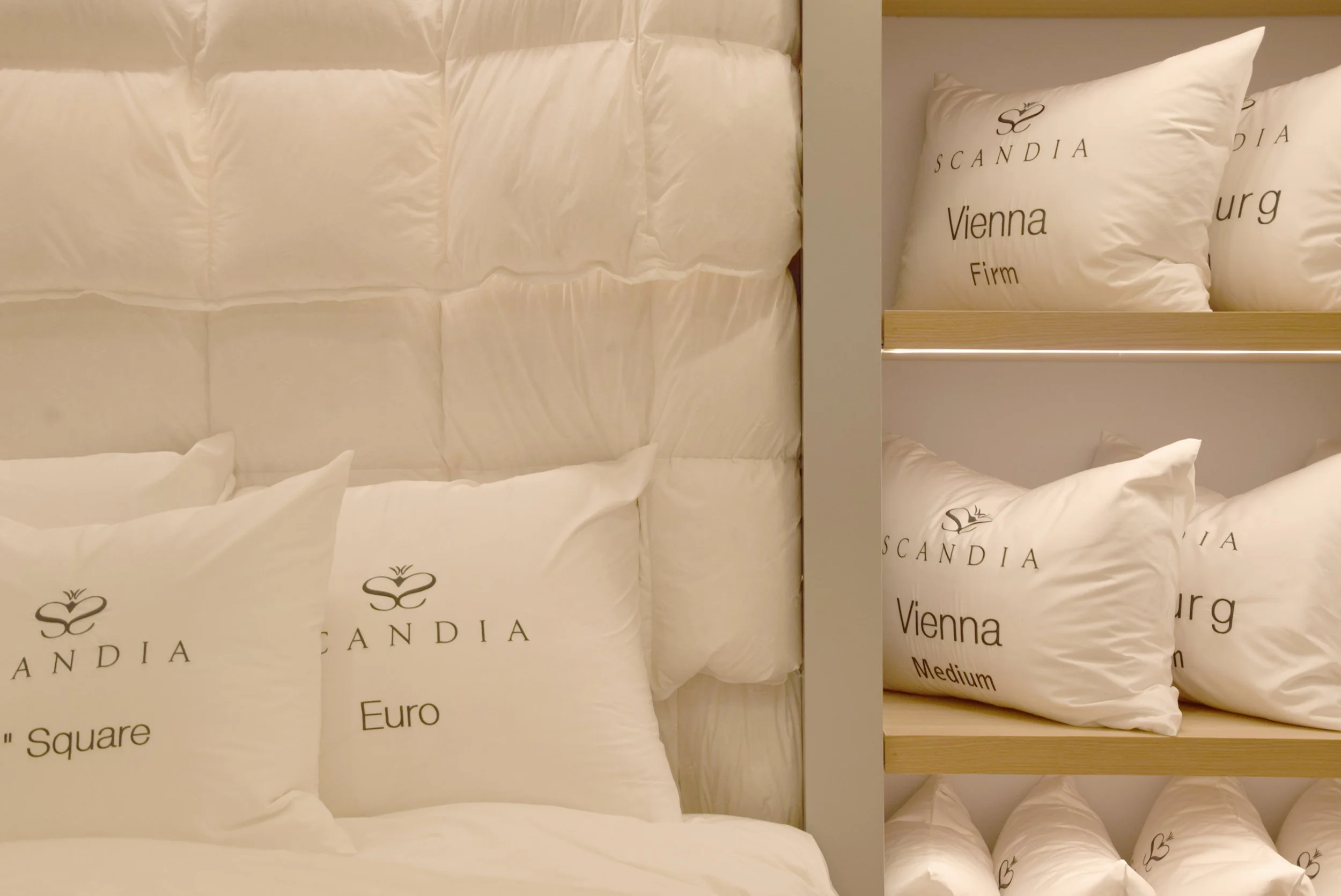SCANDIA HOME - UES
Location : 1210 3rd Avenue, New York, NY
Area : +/- 2,000 SF.
Typology: Retail
Mechanical Design: C&P Design Consultants
While this space is lined with 5 massive windows, the existing layout was bad! With almost no wall space for the necessary product and bed displays, we got creative with millwork and soffits to reframe the parts of the space that could not be changed. Residential fixtures and finishes were selected to create a warm, homey feel — setting the stage for bedroom, bath, and tableware displays. Limestone-clad window benches were added to serve as product displays and seating for customers. A coffee station, lounge, and jewel-box bathroom help to make customers feel comfortable in the space.
Pre-Construction
Rendering
Completed Space
SPACE PLANNING
Formerly occupied by Gracious Home, this unique retail space had an awkward layout due to the columns, staircase, and plumbing stacks in the center of the floor plan. Large millwork units were added to disguise these elements and to subdivide the main retail space into a series of smaller rooms. These rooms hold bedroom, bath, and tableware displays to showcase Scandia’s products - with a background of white oak paneling, travertine slabs, and drapery. Window benches create space for product displays and seating for customers, while disguising the large columns at the perimeter of the space. The layout and material selection help create the feeling of a luxurious apartment rather than a retail space. The final outcome is the result of a close collaboration with Scandia’s design team - creating a comfortable and functional space for staff and customers, while aligning the store’s design with Scandia’s brand image. A full set of 20+ renderings was used to communicate our design intent with the client. This set was updated iteratively as we designed the store and was used by the client as marketing materials.





















